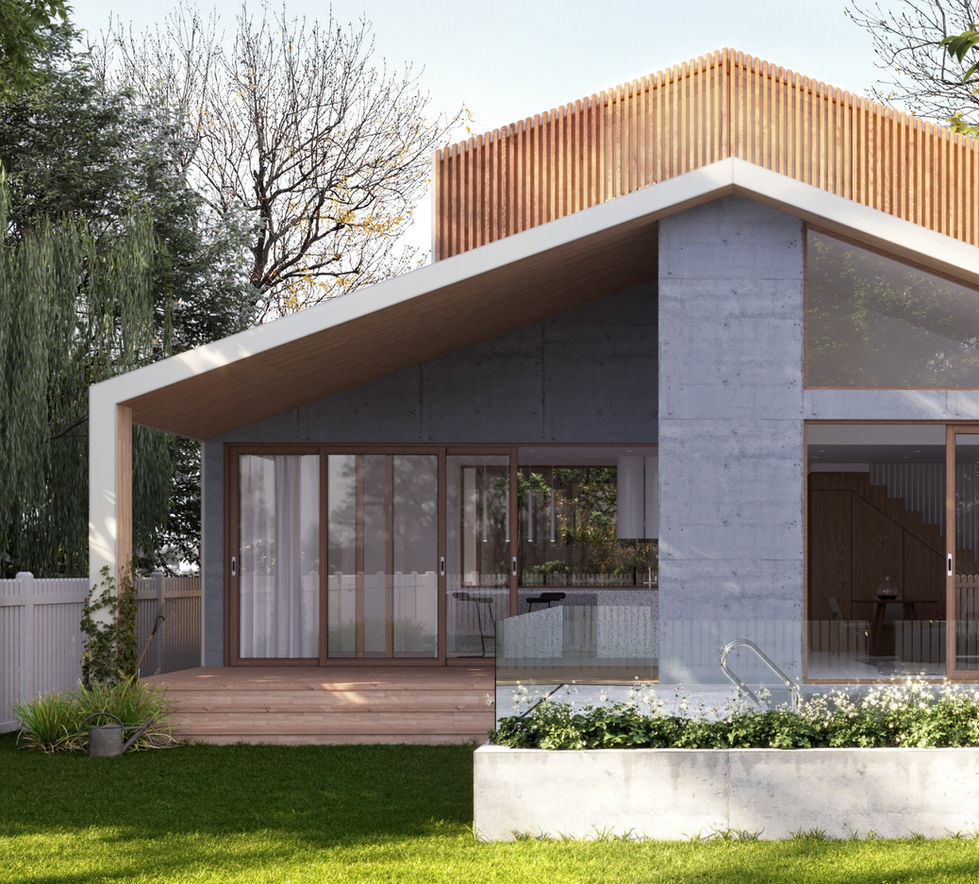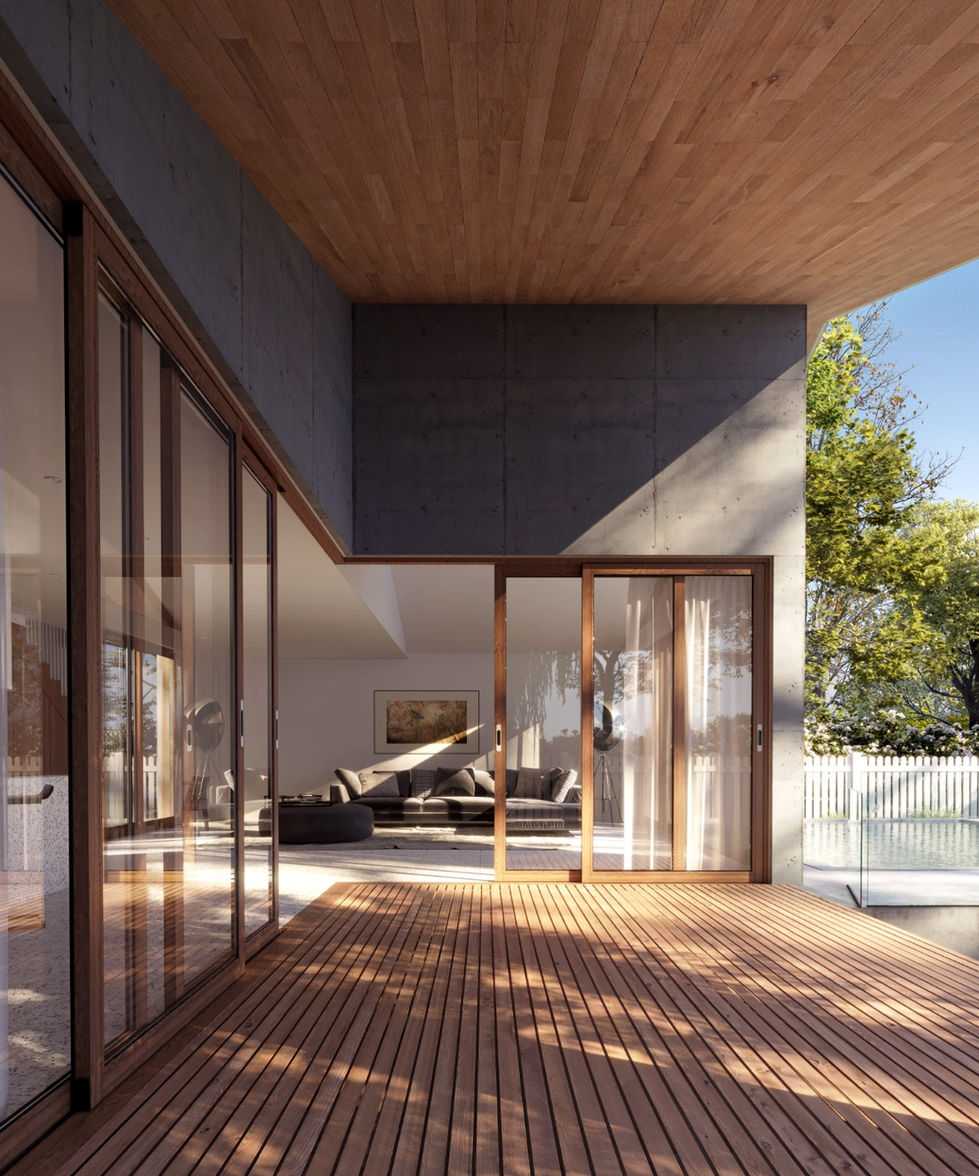Willoughby House
Willoughby House is located within the Artarmon Heritage Conservation.
Our design process aimed to create a house with contemporary attributes but it still had to, in its form, gracefully intertwine some of the traditional elements. We've achieved that by reinterpreting the traditional Gable roof, which on the northern facade follows a more conventional form, but in contrast, takes on a modern approach on the southern facade.
A central garden is proposed at the heart of the house to direct north sunlight into the living room, provide cross-ventilation, and create a soft transition between the existing house and the rear extension.
The timber screens are introduced to block the heat from the sun, also to dramatise the sunrays that infiltrate the house while enhancing the privacy of the owner. The screens act like a lantern at night, giving out a natural special feature of the house during nighttime.





