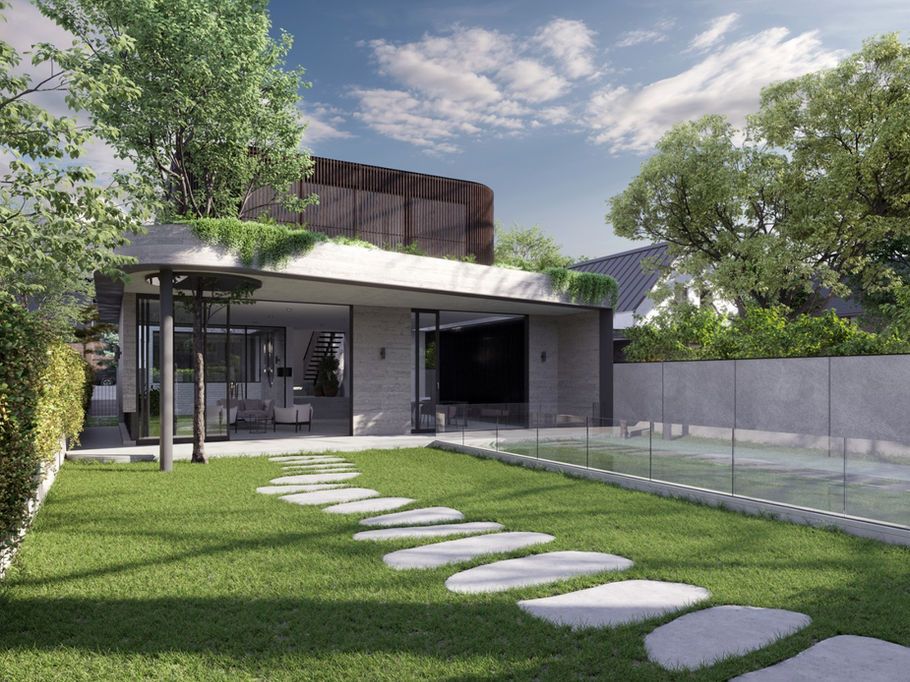Bridge House
Bridge House is a contemporary addition to a single dwelling within the Wetherill Conservation area in Leichhardt.
The design was developed into two main cores. The original part of the house, which dates back to 1905, connects to the modern rear extension by a wide double-height bridge that overlooks the courtyard through a large window. The upside-down arch window was our reinterpretation of the hallway arch in the original building.
The house is designed to comfortably host the family, with vast open plan Living, dining room, and a strong connection to the outdoor areas. The proposed living room is wrapped around by the courtyard and backyard. This has allowed natural light o flow into the interior at all times of the day.
The industrial material selection, polished concrete floors, dark timber batten screens, and cast concrete walls created a stylish look for the home and made it distinct from the original Federation part of the building.




